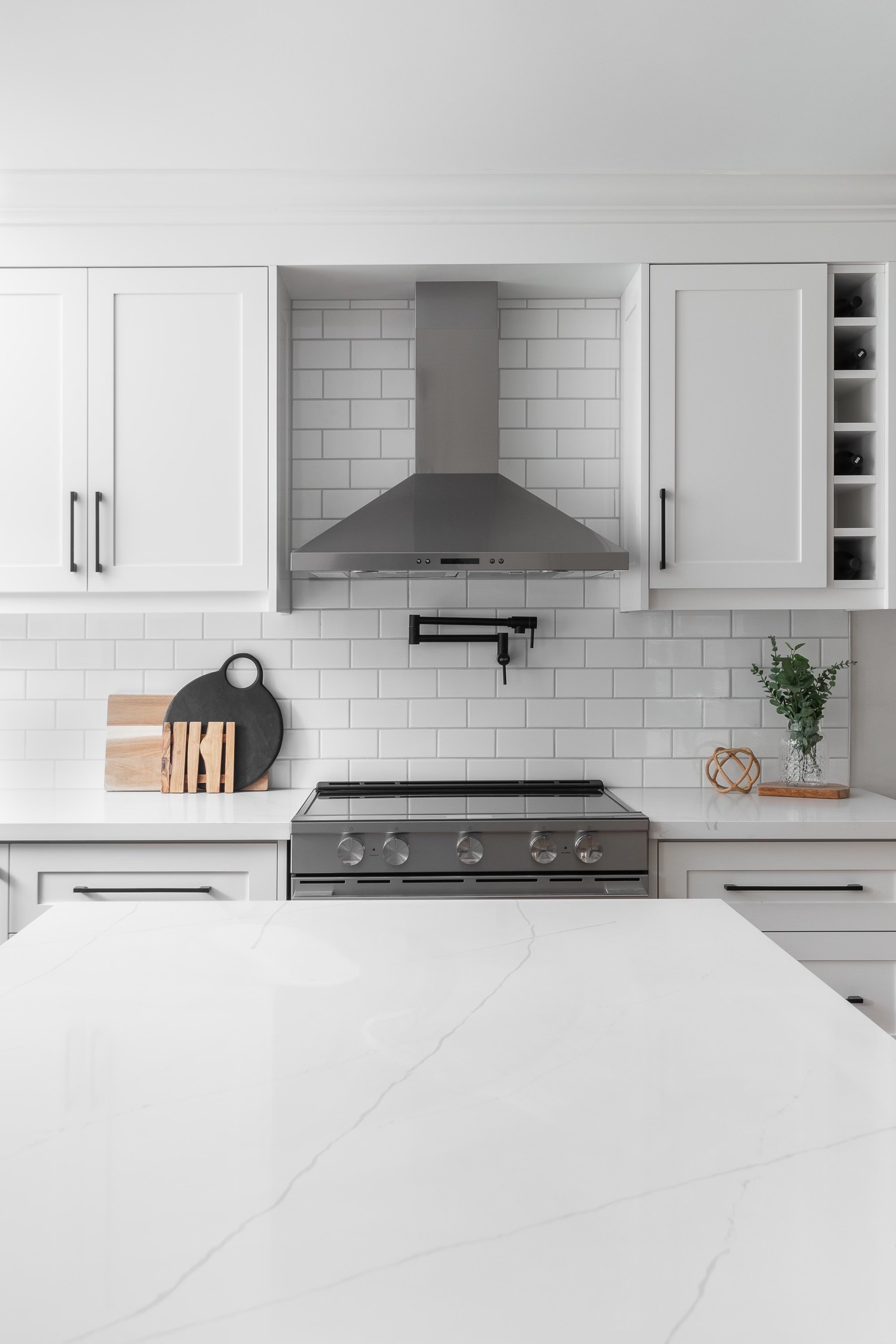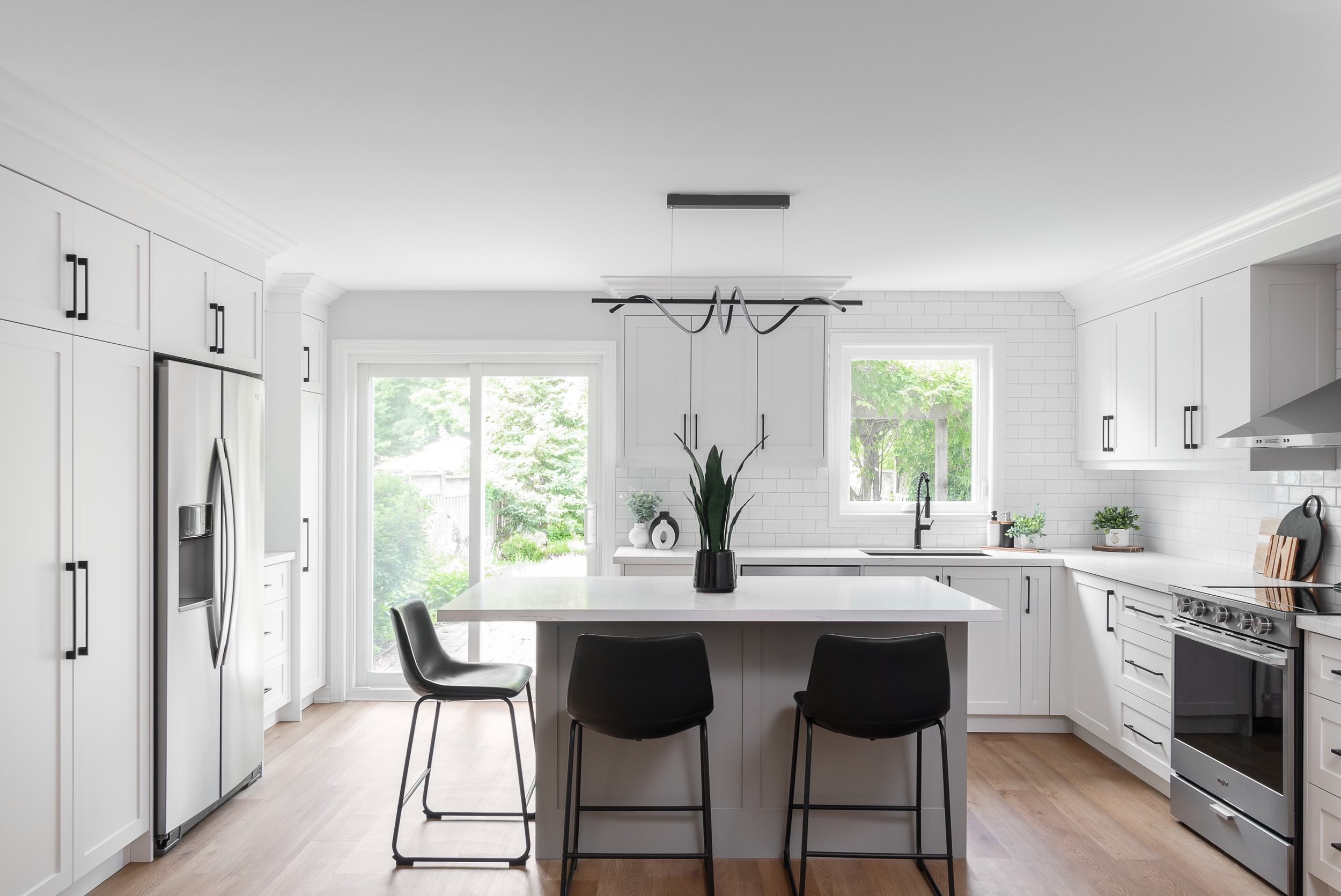Project Creekway
This semi-detached house is located in Burlington. The main floor underwent a major renovation including the removal of structural walls to create an open concept kitchen/family room. The previous layout and kitchen did not provide ample space for this family. By creating an open concept space, we were able to double the size of the kitchen and create a perfect entertaining space for the new owners.
Designer: Rayne Interior Design • Contractor: RKG Contracting • Millwork: DV Kitchens & Baths









