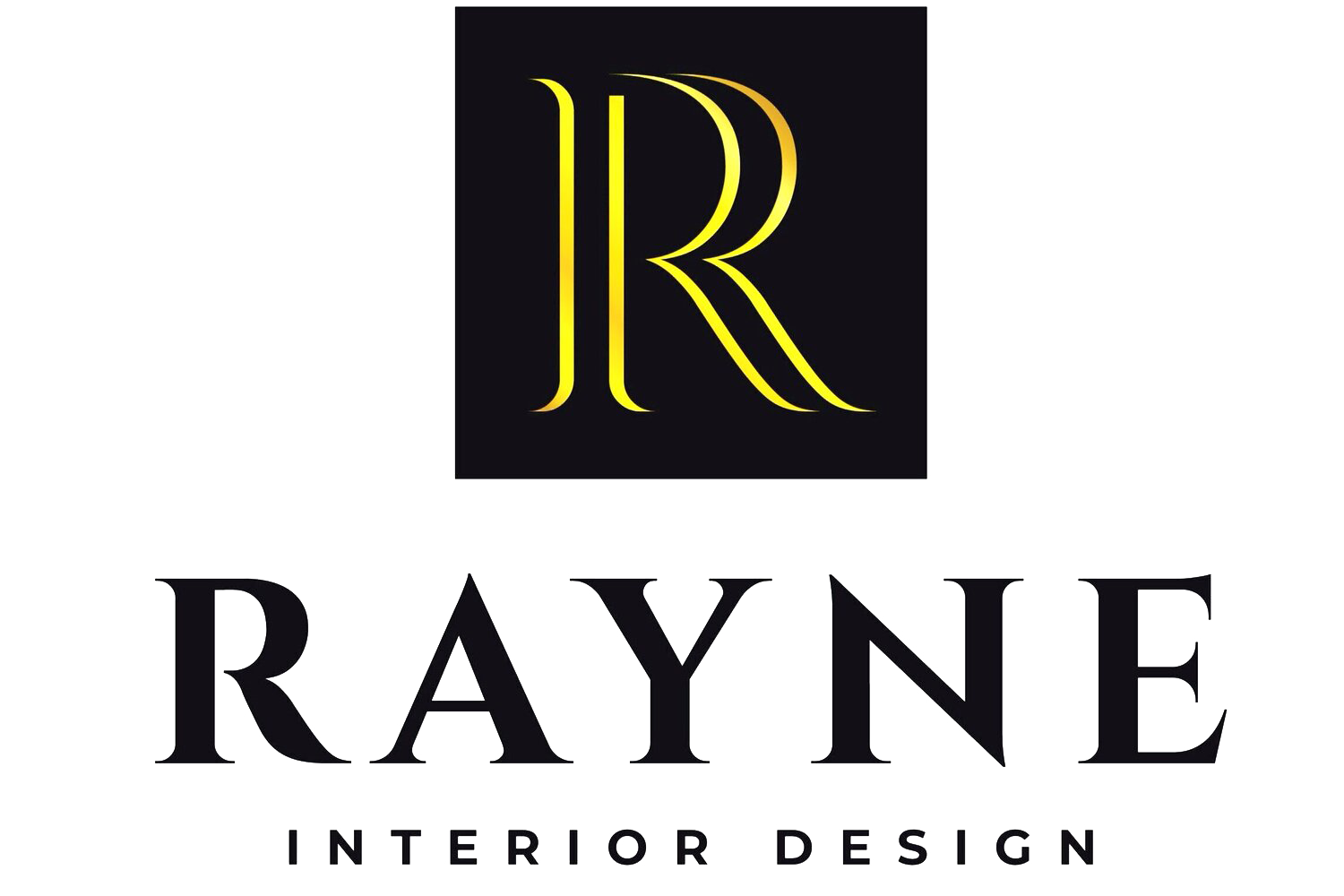Project Oxford
This house is located in North Oakville, The main floor and two upper floor bathrooms were renovated. On the main floor, structural walls were removed to create an open concept space and expand the kitchen for this family. The before photos don't even look like the same house anymore! The kitchen is a modern farmhouse, featuring beautiful beams, gold fixtures, and a navy island. The living room features a blue wall with a geometric pattern to create depth and interest.
Designer: Rayne Interior Design • Contractor: RKG Contracting • Millwork: DV Kitchens & Baths










